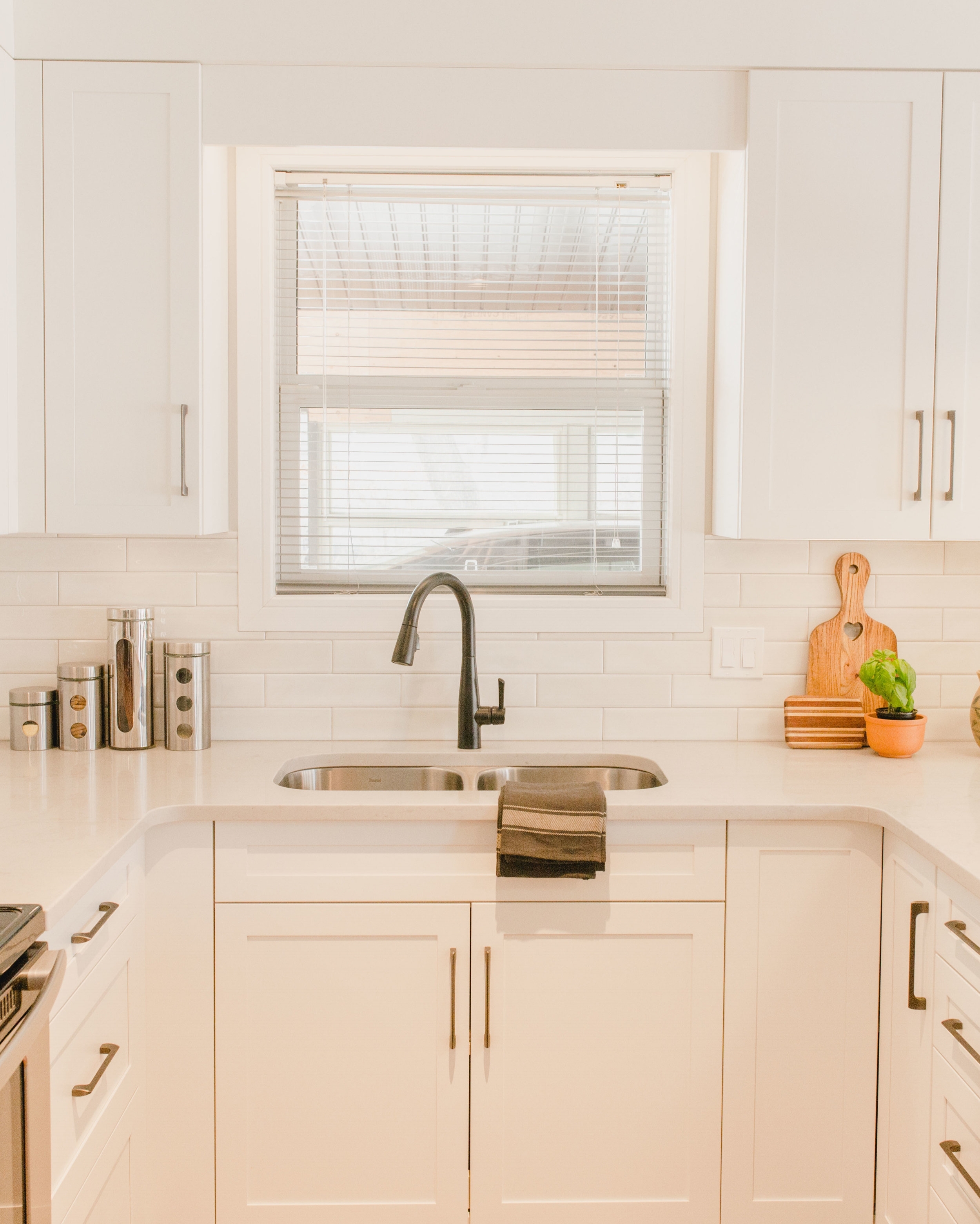A midcentury renovation stays true to its roots.
Project photos by Kayla Goertzen.
The owners loved their one-story midcentury style home. With it’s warm palette, cozy spaces, and inviting wood burning stove, it isn’t hard to imagine why. It was everything a home should be, but a leaking roof required extensive renovations be done to the house - inside and out.
The house got a new roof and vaulted ceiling, designed by Tracy Wieler of Corner Architecture and built by 641 Homes, and Amy Walters Design worked with the clients to select new materials, finishes and fixtures throughout. A light, neutral palette and materials with an organic feel were selected for their casual and natural aesthetic. Walnut wood-look flooring, stone accents, and matte black finishes on hardware, lighting, and other fixtures were timeless choices that further enhanced the home's modern organic concept. At the homeowner's request, we designed a fresh look for the original glass block wall in the front entry. It's a feature the clients cherished and one they love even more post reno.
“Nature expresses a design of love and truth.”








