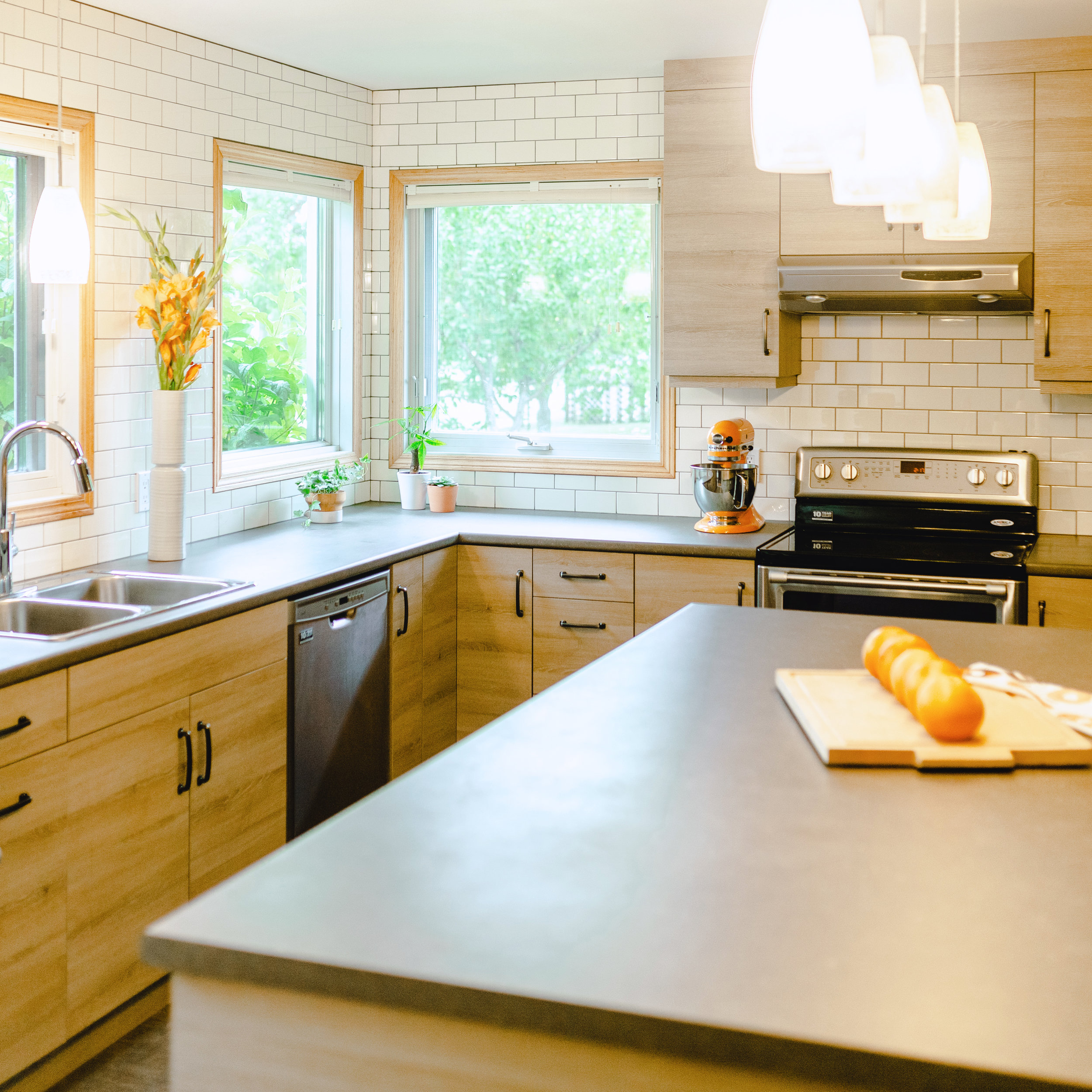A bright + functional kitchen delivers accessibility and style.
Project photos by Kayla Goertzen.
After being diagnosed with a degenerative genetic disease, a young mom and her husband and son purchased a one story home, built in the early 90s with accessibility in mind (ie. minimal stairs, wider door openings, large en suite bath, etc.). The problem: the small U-shaped kitchen was cramped and cut-off from the rest of the house.
The solution: Amy Walters Design set out to create an uplifting and accessible kitchen - one that easily accommodated movement with a walker and that also encouraged family togetherness. We removed two walls to open the kitchen up to adjacent living-dining room; and, designed a new L-shape layout with large center island. Contrary to the “typical” kitchen model, we used mostly base cabinets with soft-close drawers - and as few upper cabinets as possible - to provide safe and easy access to pots, pans, dishes and other essentials. The new design delivered plenty of counter space, natural light, and clear paths for safe maneuvering. Now it truly is a space for the family to work and play in.
“Keep your face to the sunshine and you cannot see the shadows.”





