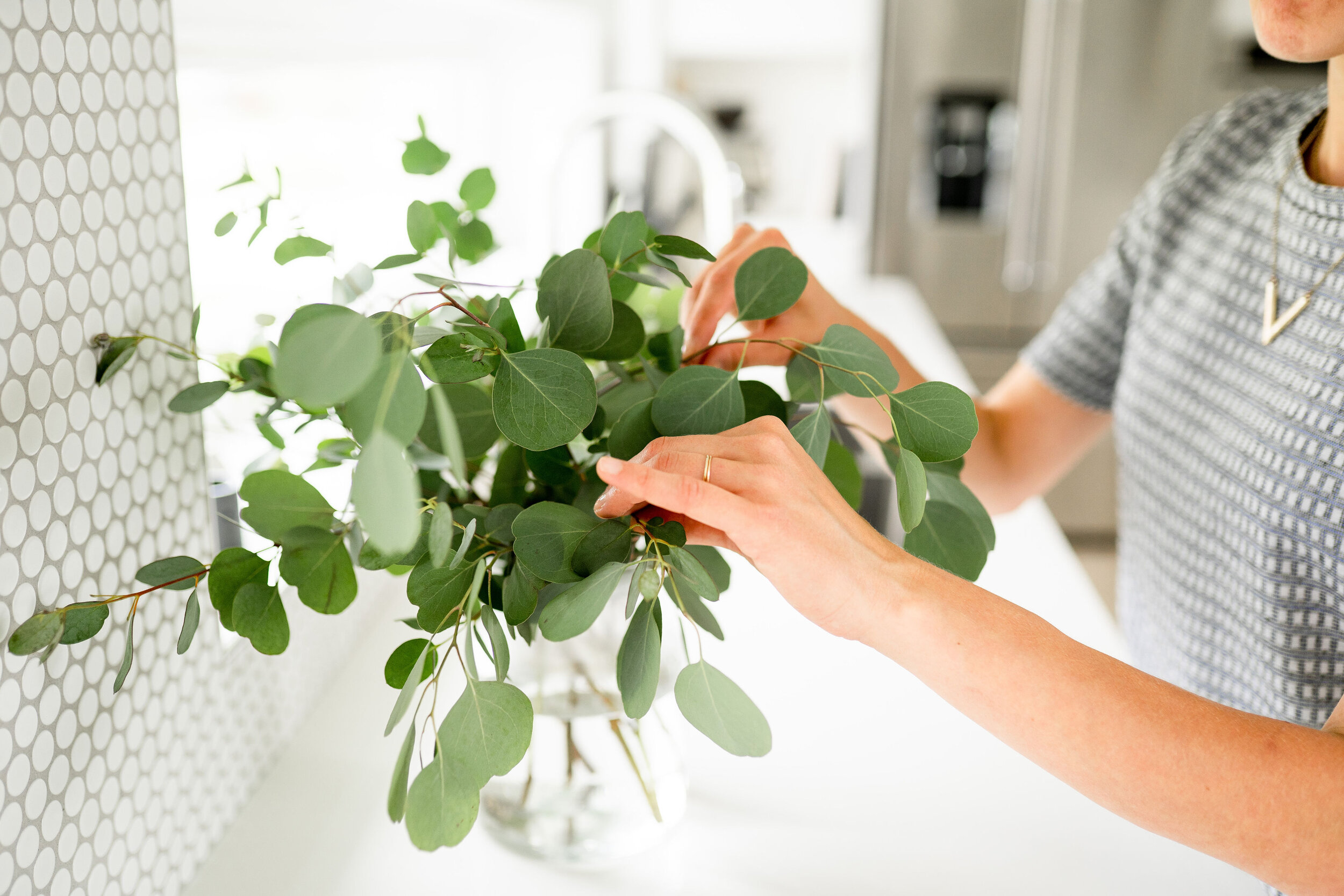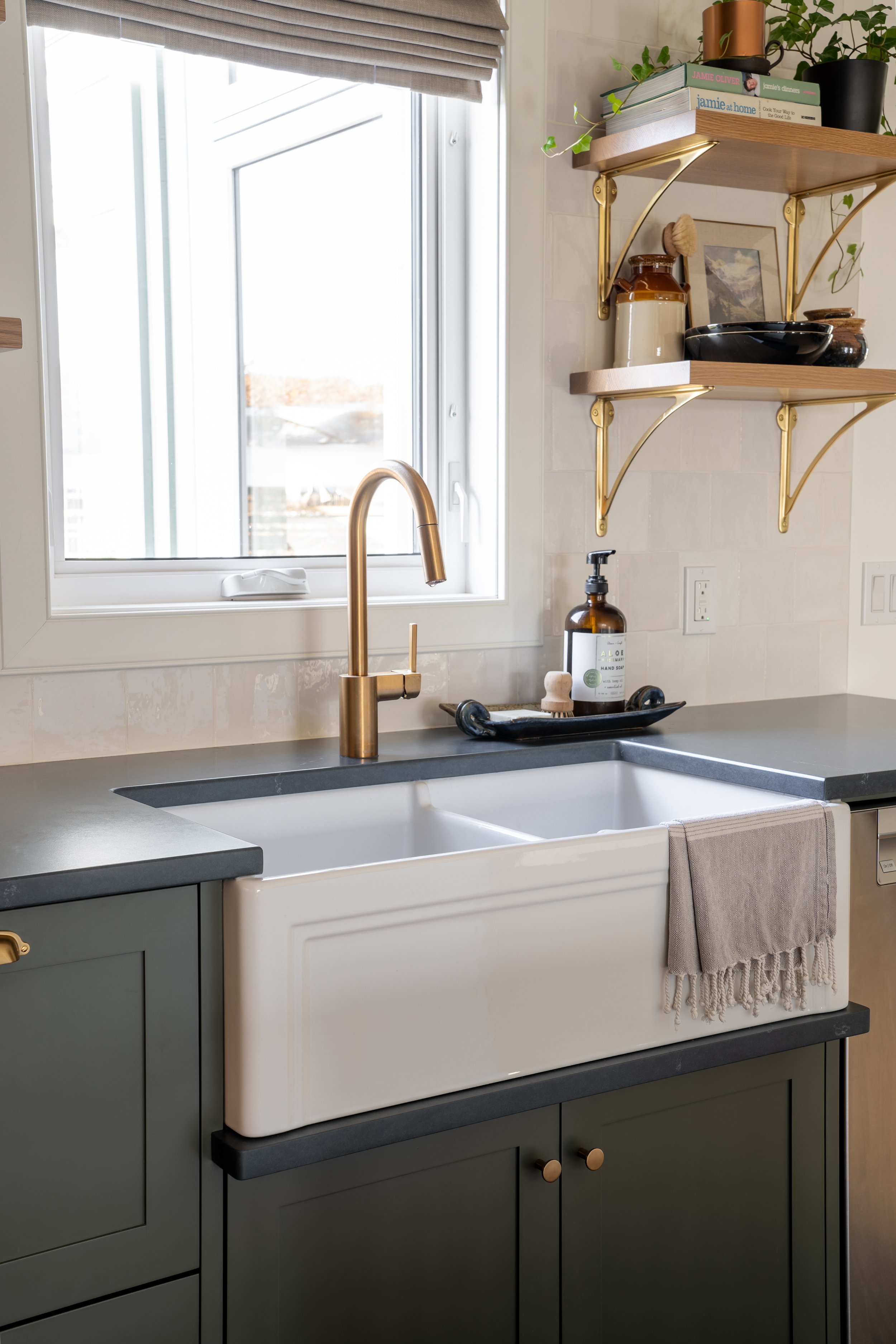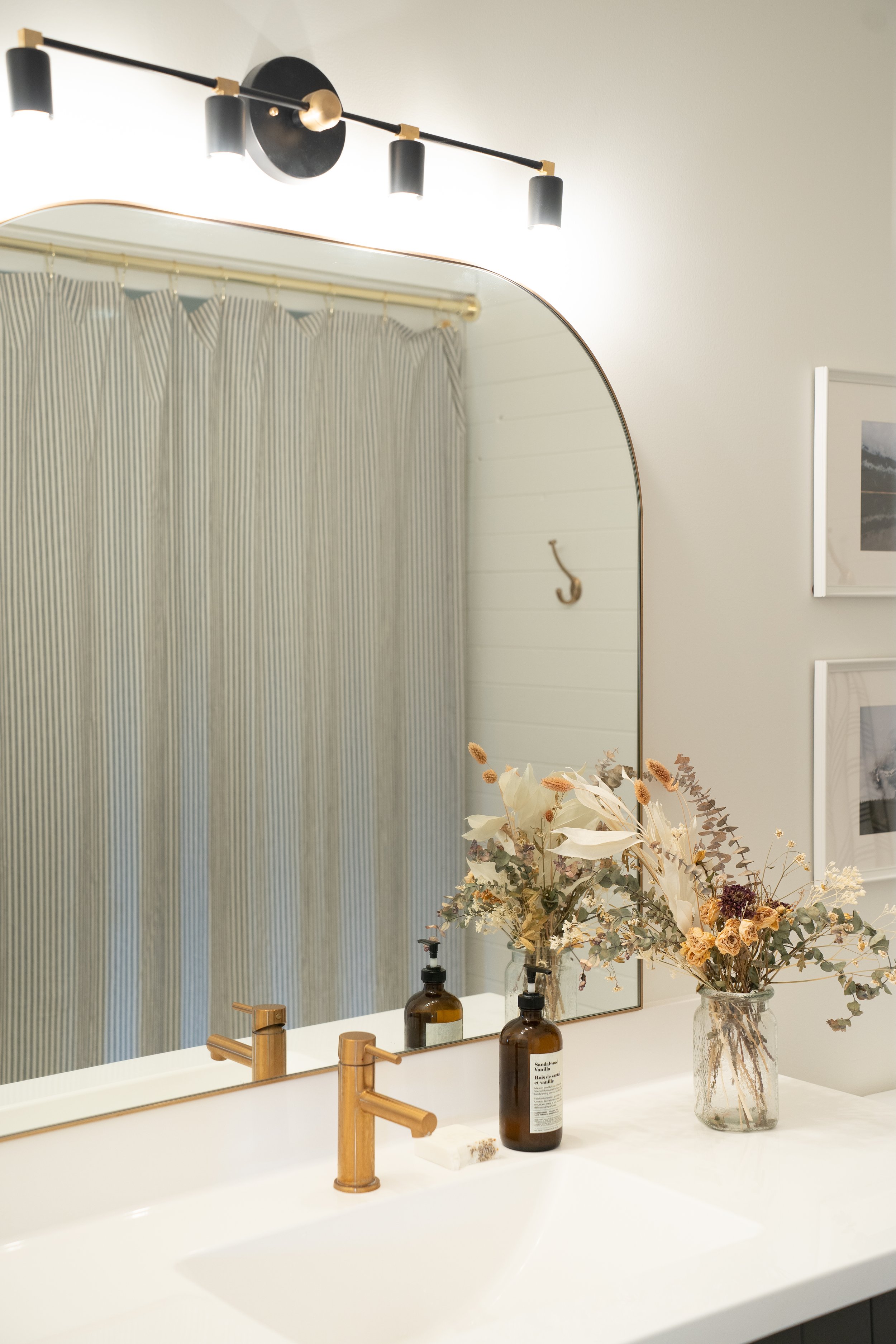Amy Walters Design is a full-service interior design firm serving the Winkler-Morden area in Southern Manitoba.
We aim to create a fun, approachable and collaborative experience for our clients!
All photography (unless otherwise noted) courtesy of Rhyme & Rhythm.
READ THE BLOG *coming soon
While we don’t have an editorial calendar - and, we tend to share our design thoughts & musings on a whim - we love to share a few words from the heart every now and then! We’d love for you to read along.





























































